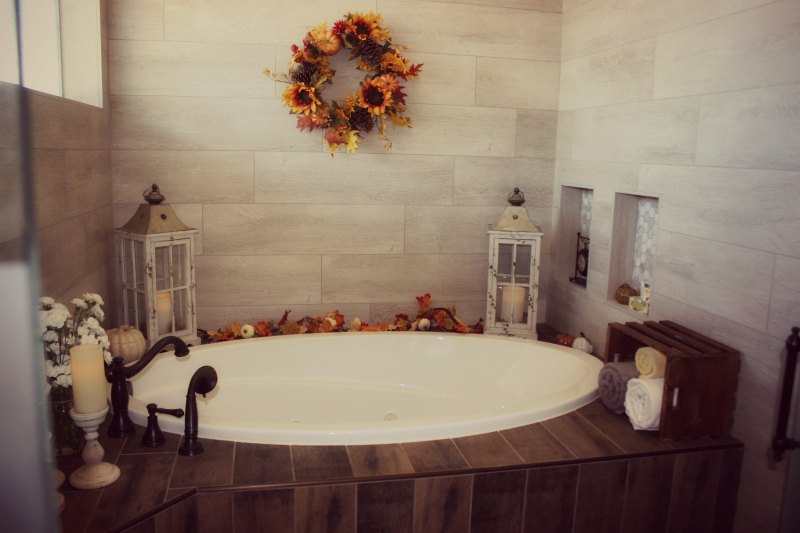Well the masterbath turned out beautifully! This was one of the places in the farmhouse that gave me fits trying to design. We wanted a big garden tub, but not in the wide open middle of the bathroom. So we also needed a cozy space for the shower. This is how this design was created. We have the shower as you walk into the “wet” room and the bathtub is just beyond it. It is a cozy room that holds in the steam and still has plenty of light. The glass shower doors were custom designed to fit the space. The words BATH are etched in the top to pull in the letters on the laundry and pantry room doors. The etching on the bottom of the glass is designed to hit me just above my shoulder. Yes I’m short! So this gives some privacy, yet gives you a glimpse of what is beyond the doors! The shower has a hand held sprayer and there is no threshold so that it is very shower chair accessable. The big window to east gives us golden morning sun light. I have just loved the wood look ceramic tile. It makes it feel warm and comfortable on the floor and the tub. There are stairs up to the tub for ease of entry for us short and old folks! The white wood tiles on the walls give the appearance of the shiplap on the walls. It is easy upkeep and I think it will hold up well over the years!
It was fun watching the workmen bring in these huge slabs of glass and carefully crafting them into this beautiful wall. It was quite a project and I am so happy with the way it turned out!
Have a Happy Thanksgiving!
Carrie


Comments