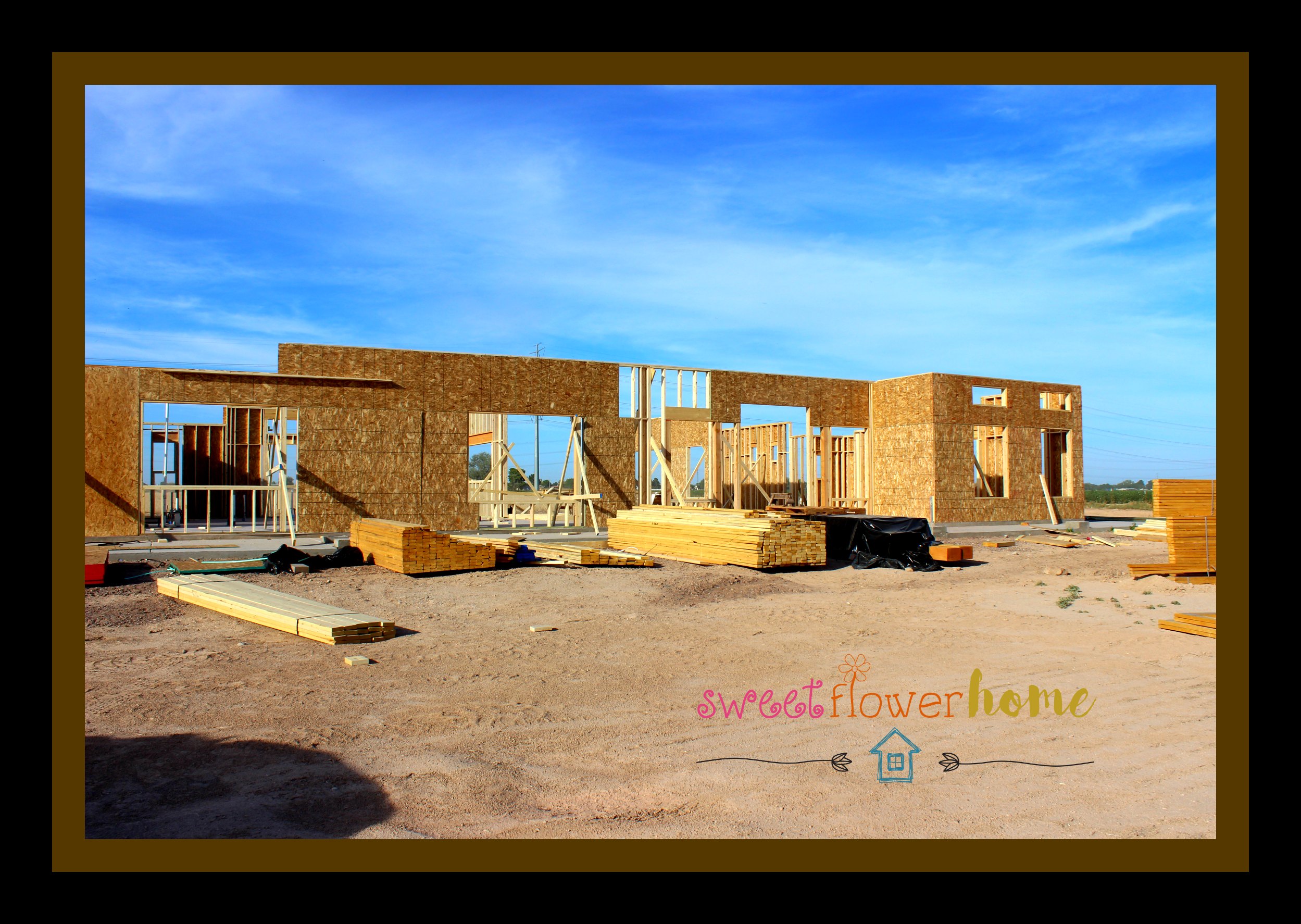Well its hard to believe that these guys work so fast! The outside walls are almost up. The three storage rooms in the garage are already framed too. If you look at the foundation of the picture with the garage you can see the red chalk lines of the interior walls. The long wall that is laying on the foundation is the kitchen wall. The view from a little higher up (I had to climb on top of the dumpster to take my aerial shots) is walls on the east side of the house and the garage is the west side of the house. The garage is on the west side so that it will take the hot sun before it comes into the living space of the house.
I stop by the house several times a day to take pictures and look at the progress. I haven’t come up with a poem for the house yet but I think that will come to me!
Keep checking back! I will have the pictures of the elevations at the beginning of next week. That way you can see what the house looks like on paper and what it looks like in real life!
Thanks for visiting!


Comments